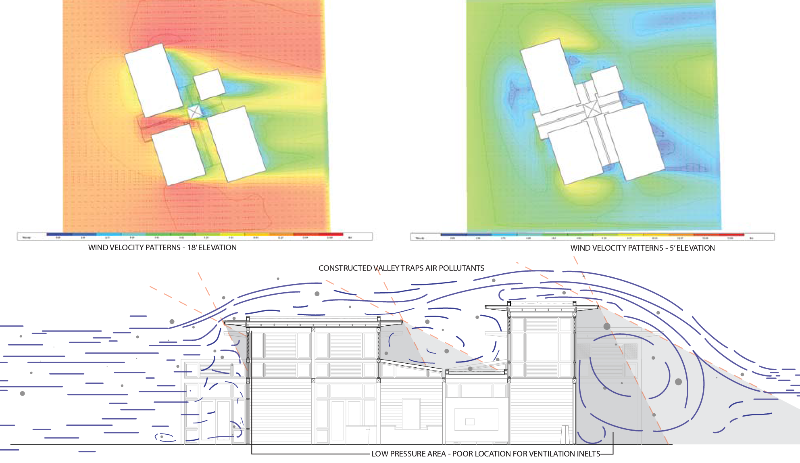Wicked Solutions
Wicked Solutions is an innovative, high performance design, building performance engineering, consulting, and research practice. We develop projects with public + private clients throughout the world, including the US, Africa, Europe, Latin America, and China. We work with municipalities_developers_design teams_NGOs_
maximize project performance + design quality, and rigorously employ the latest advances in material, system, and computational analysis + research, including building energy analysis, fluid dynamics [wind modeling], daylighting analysis, and thermal modeling. This process results in cost effective_
high value_high performing built environments.
_New Lands Commission Office Building _ Accra, Ghana
11,000+ m2 mixed mode thermally conditioned office space utilizing vegetation + greenhouse construction assemblies as thermal design components
_Schematic Design : City Foerster _Sustainable Design Consultant : Symbiosis
_CONSTRUCTION COST SAVINGS : Proposed greenhouse construction strategy + materials reduced construction costs by 30%, while allowing original design intent
to be maintained
_OPERATIONAL COST SAVINGS : Vegetation canopy + shaded courtyard significantly extends lifespan of roof structure + other exterior building materials, while
reducing building cooling loads_energy costs_carbon emissions by approximately 10 - 15%
_IMPROVED WORKER PERFORMANCE : Vegetated canopy shades the interior courtyard, thereby increasing the quantity of operating hours that the courtyard space
can be comfortably inhabited by over 10% while improving the quality of the courtyard space as a restorative environment + additional high quality
workspace, thereby increasing productivity, collaboration, creativity, and overall occupant well-being while reducing worker absenteeism





_Original renderings courtesy of City Foerster



_Worker Performance & Biodiversity Microforests _Kuala Lumpur, Malaysia _Schematic design of microforest atriums of a 41 story office tower
_Building Design: T.R. Hamzah & Yeang Sdn. Bhd. [Dr. Ken Yeang] _Atrium Designs: Symbiosis
_Project Description: The developer wanted to incorporate vegetation into the building in ways that benefited the occupants and the local ecosystems. Atrium integrated microforest design solutions based on Symbiosis Principal Giancarlo Mangone's research on maximizing worker productivity + local ecosystem health via design were developed as a solution.
_Microforest 1 (left) focused on maximizing productivity, while Microforest 2 (right) focused on maximizing ecosystem health via butterfly habitat + resources provision
_CONSTRUCTION COST SAVINGS : The incorporation of workspaces into the atriums eliminates the need to provide these spaces elsewhere in the building, thereby
reducing the office gross area of the office
_ECOSYSTEM PROMOTION : The ecological microforest provides habitat & resources for endangered local butterfly species, while both microforests promote
ecological behavior by fostering positive interactions between natural stimuli and building occupants
_OPERATING COST SAVINGS : The incorporation of plants into the work space can also reduce the energy demand of the building, by improving occupant thermal
comfort, as well as providing opportunities for mixed mode thermal conditioning
_Bernheim Arboretum Visitor Center_Clermont, Kentucky
Post occupancy evaluation of William McDonough & Partners Project



_Bernheim images courtesy of William McDonough & Partners
_Urban Mountain _ Oslo, Norway First Place_'Nordic Built Challenge' Design Competition _Images courtesy of Schmidt Hammer Lassen
Ecological 25 Story Office Building Renovation_BREEAM OUTSTANDING
_'Green Lung' Concept + Performance Development : Symbiosis _Client : Schmidt Hammer Lassen_Transsolar Energietechniek Gmbh_Cradle to Cradle Denmark_etc.
_CREATIVE AIR FILTRATION : 'Green Lung' spatial plant air filtration system filters interior + exterior air, as well as provides spatial natural environments that improve
occupant work performane and well-being.
_OPERATING COST SAVINGS : The incorporation of plants into the work space can also reduce the energy demand of the building, by improving occupant thermal
comfort, as well as providing opportunities for mixed mode thermal conditioning
_ECOSYSTEM PROMOTION : The 'Green Lung' concept was designed to promote the ecological integrity of the local ecosystem.
Click here for more information about the project.



_Carbon Neutral Office Building _Washington D.C.
Innovative Passive Thermal Conditioning Building Utilizing Thermal Extremes of Cave and Greenhouse to develop optimal interior thermal gradients




_Puerto Rico Public School Modernization Program _ Puerto Rico
Schematic Design of 3 public schools + Sustainable Design Consultant for Sustainable Modernization Renovation of 28 public schools
_Architect : Fielding Nair International _Senior Designer + Sustainable Design Consultant : Giancarlo Mangone
_OPERATIONAL COST SAVINGS : Estimated 30% energy cost savings from passive/mixed use thermal conditioning strategies
_EVOLVING EDUCATION : Collaborative Science_Art_Media Labs + Exterior Learning Spaces
_COMMUNAL CONNECTIONS : Student Generated Art Work_Community Pavilion Space
_Frankemaheerd Ecological Office Renovation _ Amsterdam, The Netherlands
3,024 m2 ecological office building renovation
_Dutch vacant office building renovation utilizing vegetation to generate high performance workspaces + improve building_worker_local ecosystem performance to
attract new occupants + higher rent _reduce operating costs_improve local natural environment






_Building 2400 _ Vint Hill, Virginia
70,000 sf office building low budget renovation incorporating innovative passive cooling_heating facade design + natural ventilation strategy
_CONSTRUCTION COST SAVINGS : 60% Construction Cost Reduction of facade renovation + HVAC equipment, compared to typical office building renovation
_OPERATIONAL COST SAVINGS : Estimated 20-30% Reduction in annual energy costs + building maintenance due to external wall/roof passive shading_heating strategy
_CARBON EMISSIONS REDUCTIONS : Estimated 60% less carbon emissions than typical office building renovation of same scale


_Performative Play Space _ Dordrecht, The Netherlands
Greenhouse microforest design focused on generating adaptable learning space that promotes creativity + socialization
_Schematic Design + Performance Evaluation : Symbiosis _Client : Mecanoo Architecten
_OPERATIONAL COST SAVINGS : Vegetation strategies reducing space cooling loads + energy costs by over 65%_Visually adjacent classroom lighting needs reduced by 15%
_IMPROVED STUDENT PERFORMANCE : Vegetation design promotes student creativity + socialization skills_reduces absenteeism_promotes ecological behavior

_Original rendering courtesy of Mecanoo Architecten
_Adaptive Generations _ New Orleans, Louisiana
$100,000_880 sf affordable housing unit for senior citizens LEED PLATINUM
_OPERATIONAL COST SAVINGS : Estimated 60% energy cost savings from passive/mixed use thermal conditioning strategies
_COMMUNITY RESOURCE : Produces enough fruits + vegetables for 13 people





Spatial_energy positive residential climate system
_Renderings courtesy of Kutonotuk


